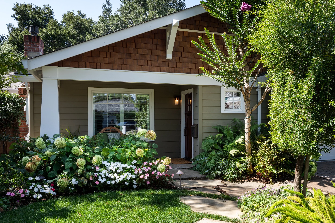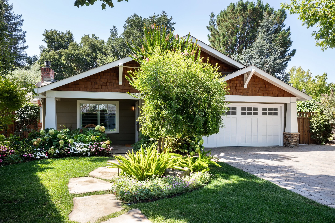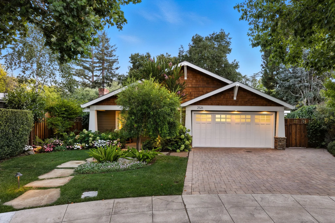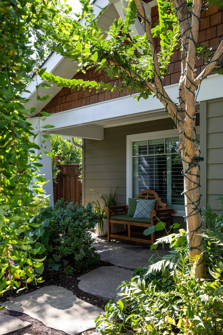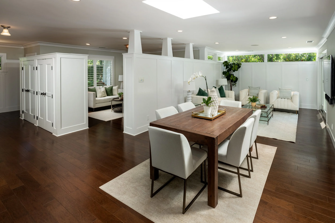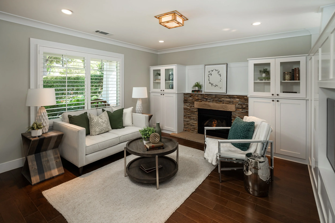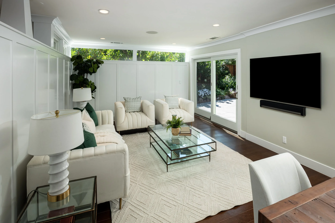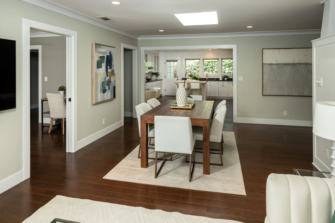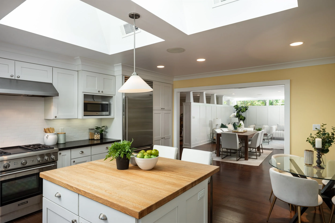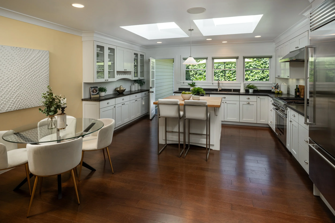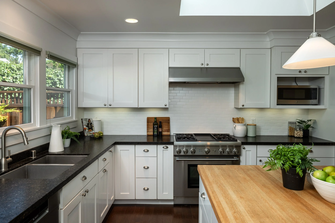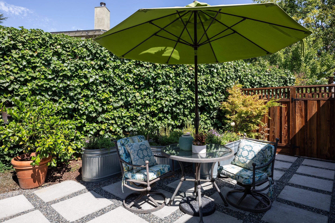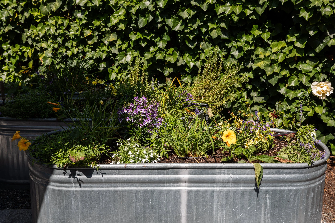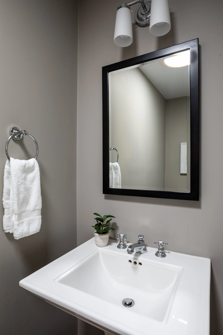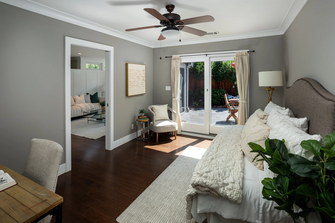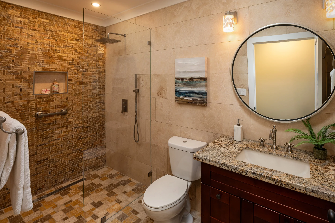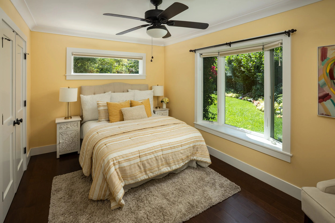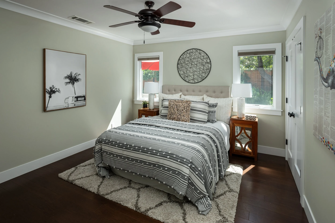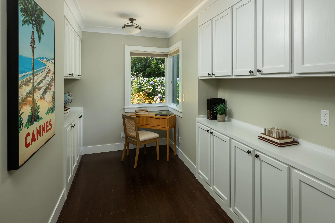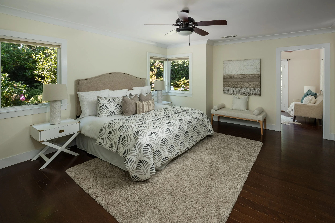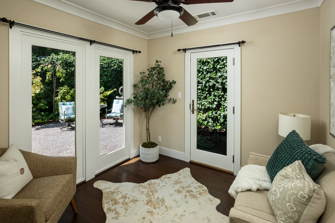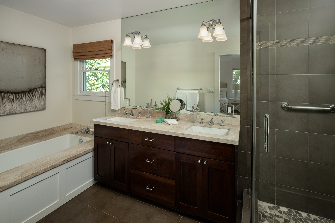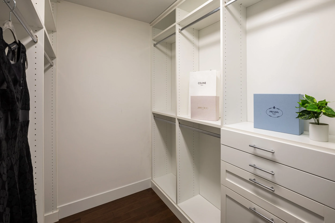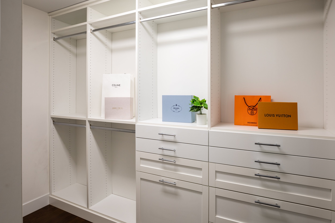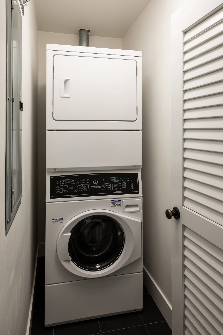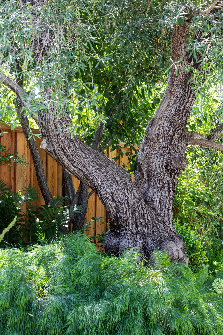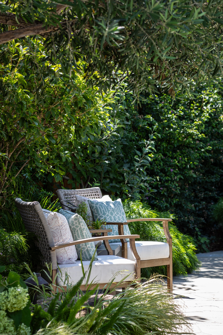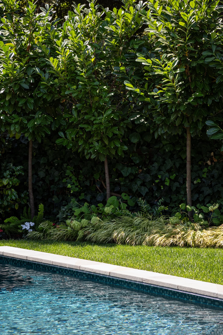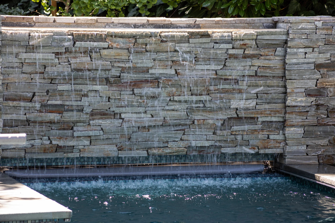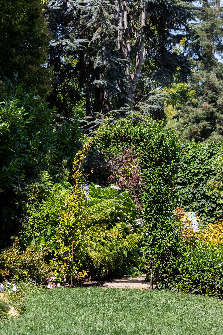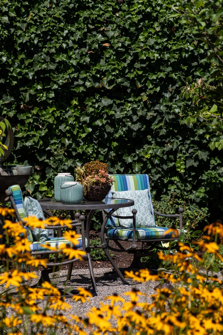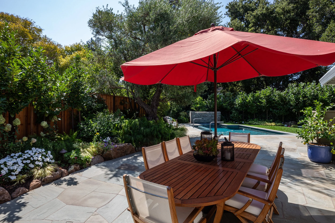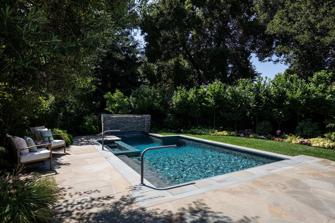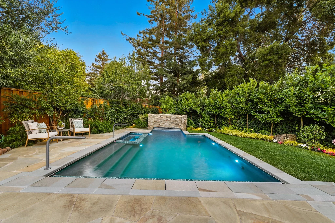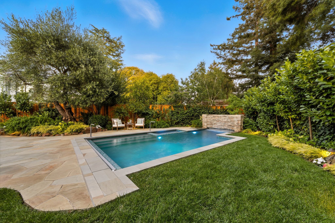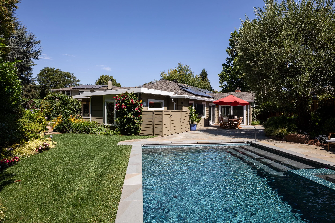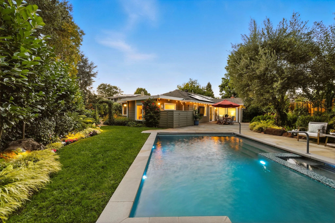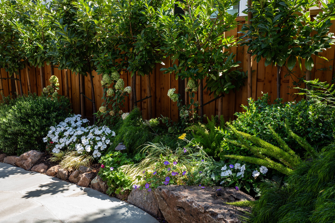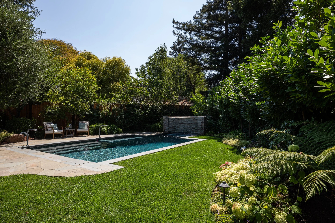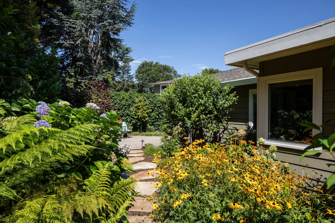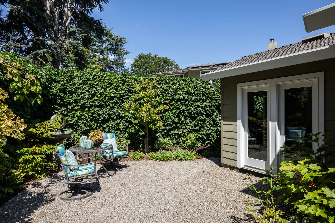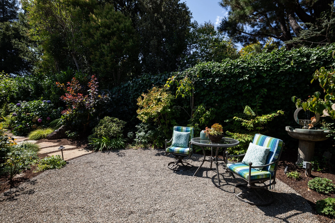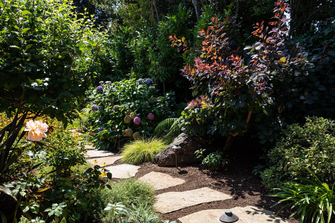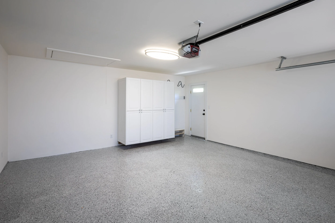Welcome
Home
2526 Webster Street, Palo Alto
4 Beds • 2 Offices • 2.5 Baths
+/- 2529 sq ft Home • +/- 9304 sq ft lot
Offered at $4,858,000
Presented by Ryan Gowdy
Midtown Jewel with Pool and Gorgeous Gardens
Resort-style living unfolds at this beautiful Craftsman home ideally located at the end of a cul-de-sac in Midtown. The interiors are filled with natural light and defined by extensive millwork, including tall wainscot and custom built-ins. The floor plan is wonderfully flexible for both formal and everyday living and dining, along with 4 bedrooms and 2 offices perfect for today’s remote work needs. At the center of the design is a gourmet kitchen with premium appliances and towering skylights. The spacious primary suite includes a private office or fitness area and convenient direct access to the outdoors.
The surrounding setting is truly special with a pool and spa backed by a waterfall wall, a spacious patio with outdoor media screen, and lush gardens filled with roses, hydrangeas, and fruit trees including a beautiful and majestic olive tree. Solar power, central air conditioning, and access to top Palo Alto schools add exceptional convenience to this inviting retreat.
-
Beautifully appointed Craftsman-style home with resort-like grounds in Midtown
Private setting at the end of a cul-de-sac
4 bedrooms, 2 offices, and 2.5 baths on one level
Approximately 2,529 square feet of living space (per appraisal)
A covered porch with tapered columns on stacked stone framed by hydrangeas and crepe myrtles create wonderful curb appeal and authentic Craftsman style
The front door, with inset glass panes, opens to a traditional foyer with tall wainscot
Front formal living room, or family room, with on-wall media and fireplace surrounded by custom built-ins
Spacious living and dining room combination with skylight, tall wainscot, on-wall media, and sliding glass door to the rear yard and pool
Beautifully appointed kitchen with spacious dining area, two vaulted skylights with retractable shades, and glass-paned door to the side yard; all-white cabinetry topped with leathered and honed granite, plus an island with a wood counter
Appliances include a Thermador gas range with griddle, GE microwave, Bosch dishwasher, and Sub-Zero refrigerator
Office, with built-in cabinetry on two walls, adjacent to the primary suite
Primary bedroom suite has a large walk-in closet plus a private office or fitness area with outside entrance to the gardens and pool; the en suite bath has a dual-sink vanity, tub, and glass-enclosed shower
Two bedrooms, each with closet organizers, plus fourth bedroom with dual entrances and sliding glass doors to the rear yard and pool
Hallway bath with fully tiled walls, large curbless shower, and solar tube for added light
Other features: solar for electricity; half-bath with pedestal sink; laundry room with Speed Queen washer and dryer; attached 2-car garage with pull-down ladder to a sizable attic storage area; tankless hot water; central air conditioning; lighted ceiling fans in many rooms
Private rear yard with gorgeous PebbleTec pool, featuring counter-current jets for endless resistance swimming, and spa (with cover) backed by a waterfall wall; spacious patio with outdoor media screen
Surrounded by lush foliage, the beautiful gardens feature roses, hydrangeas, fountain, crushed stone patio, an apple tree, and a large, majestic olive tree
Lot size of approximately 9,304 square feet
Excellent Palo Alto schools: Ohlone Elementary, Stanford Middle, and Palo Alto High (buyer to confirm)
Architecture +
Design
Floor Plan
Floor plan is for illustrative purposes only. Measurements are approximate.
LIFE + LEISURE
PALO ALTO • CALIFORNIA

